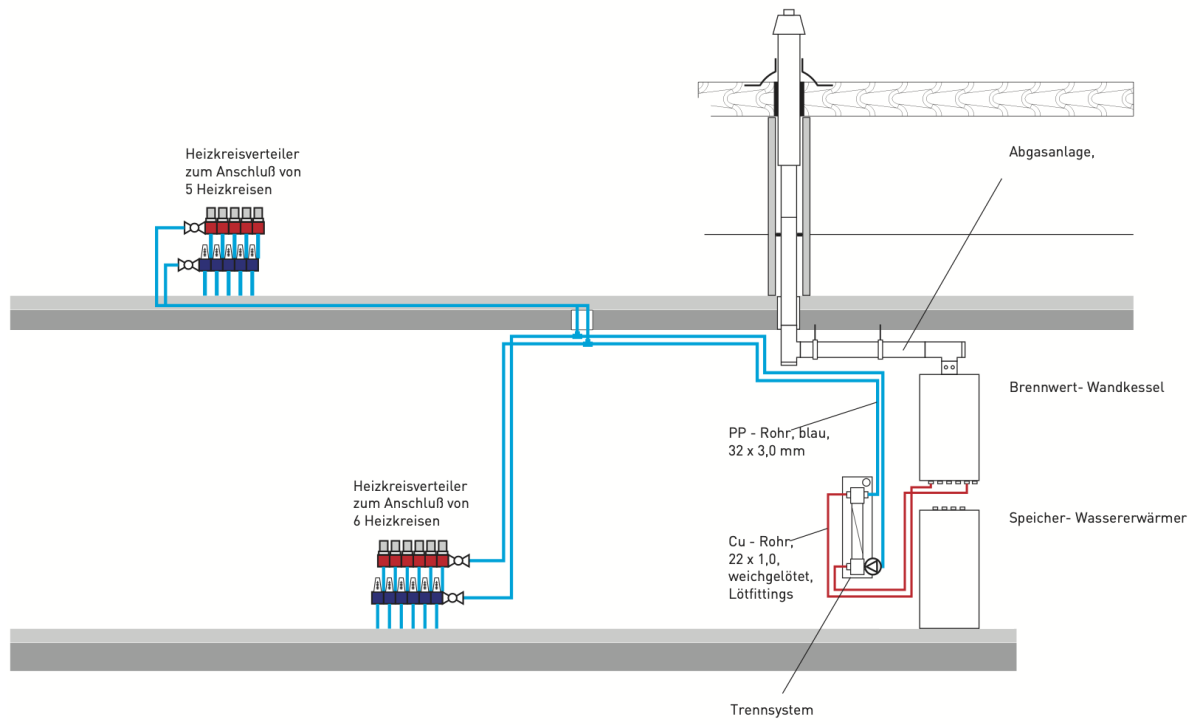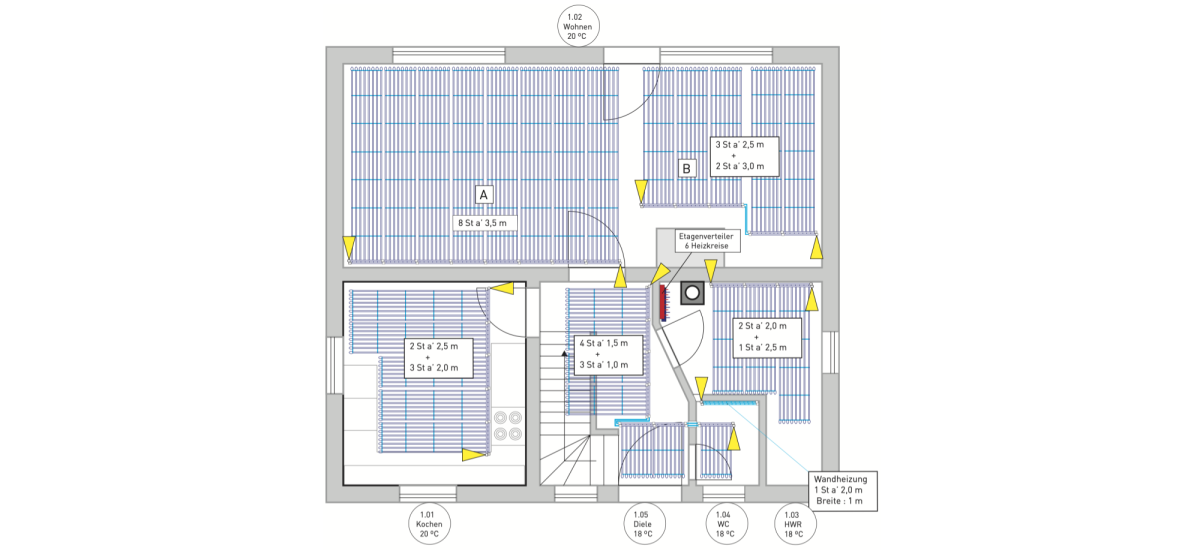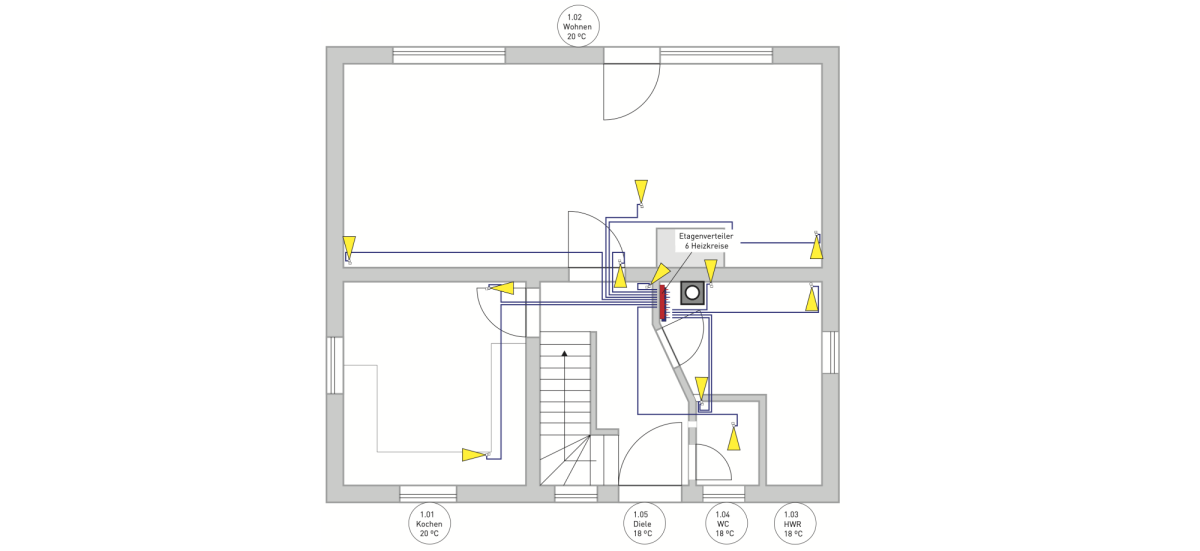After a detailed consultation with the customer, during which all necessary questions are discussed, the project planning of the building project is carried out by a project engineer on the basis of existing plans and an existing heat requirement calculation.
At the end of the project planning, the customer receives a customised planning document in which the installation of the BioClina capillary tube system in the building is shown and listed.
THE SERVICE INCLUDES:
- Creation of the mat installation plan
- Creation of the strand diagram
- Illustration of the corresponding floor, wall or ceiling structure
- Installation guidelines and instructions
- Parts list of all components required for the construction project
Planning example



