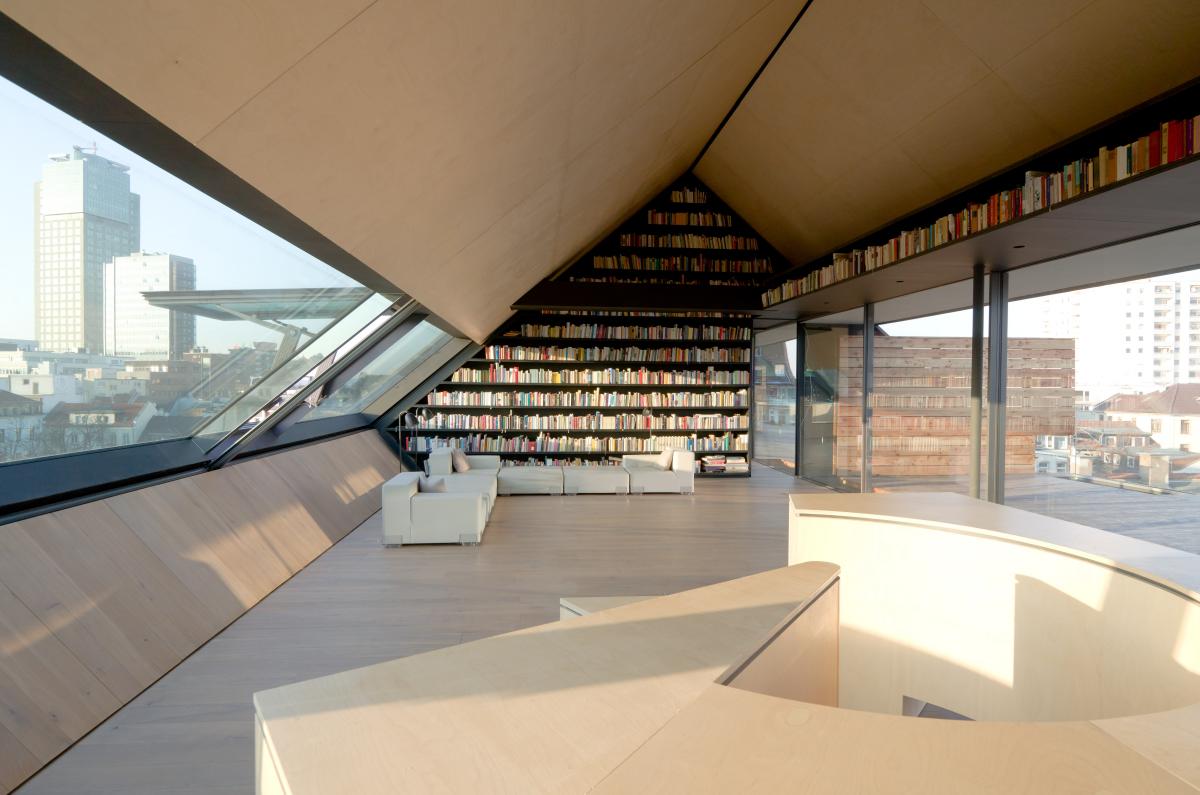
Revitalisierung Wilhelmsplatz 16 Offenbach am Main © Gronych + Dollega Architekten
Description
Newly inserted architectural elements are in dialogue with the listed residential building from around 1900, while the staircase, interiors and the facade facing Wilhelmsplatz are retained in their original character. The top floor offers architectural flexibility: generous glazing, the terrace above the rooftops of the city, daylight and the "vastness" create intense spatial moods. The seasons can be experienced emotionally.
Clina capillary tube mats were integrated into the ceiling, wall and floor on the five floors (four residential floors and a studio/office). In this way, a total of almost 620 m² of surface area could be activated.
Project
Project title
Revitalisation Wilhelmsplatz 16 Offenbach
Location
Offenbach
Germany
Building type
residential building
refurbishment
Architect
Gronych + Dollega Architekten
Year
CTM surface
620 m²
