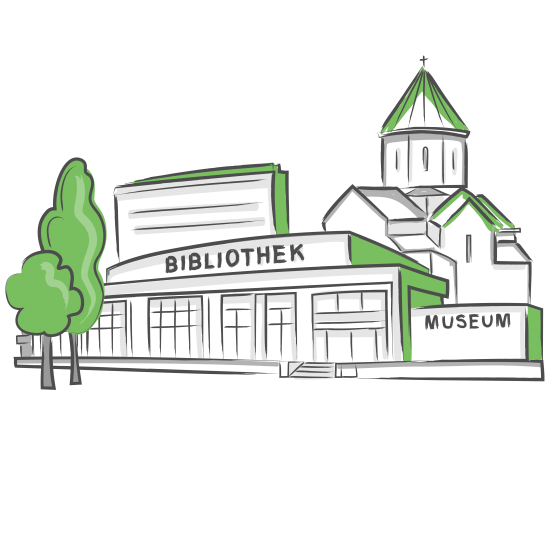| Project title | Building type | Heating and cooling system | Location | Architect/Client | CTM surface | Year | |
|---|---|---|---|---|---|---|---|
| Heilige Adrianuskerk Esbeek | public building, refurbishment | floor heating in screed | Netherlands, Esbeek | Architect: Luijten Smeulders Architects |
815 m² | 2018 | 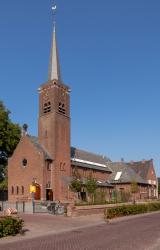
|
| Gymnasion | Secondary School Nijmegen | public building | plaster on gypsum board, plaster on gypsum board, brickwork, concrete | Netherlands, Nijmegen | 715 m² | 2016 - 2017 | 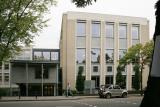
|
|
| Carlos Sastre Sport Science Center Avila | public building, new construction | Fußbodenheizung und -kühlung auf Rohbeton | Spain, Avila | Client: Carlos Sastre |
501 m² | 2016 | 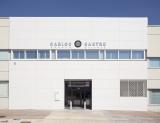
|
| Alte Schmiede Ottersburg Tangerhütte | public building | floor heating onto screed, wooden or drywall subfloor, floor heating in screed, plaster on gypsum board, brickwork, concrete | Germany, Tangerhütte | 231 m² | 2016 | 
|
|
| Frauenkirche in Meißen | Church | public building, refurbishment | plaster on gypsum board, brickwork, concrete, plaster on concrete, floor heating in screed | Germany, Meißen | Architect: Architekturbüro Jürgen Singer |
304 m² | 2013 | 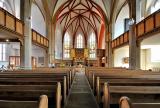
|
| Angerkirche Potsdam | public building, refurbishment | plaster on gypsum board, brickwork, concrete, floor heating in screed | Germany, Potsdam | 65 m² | 2006 | 
|
|
| Maastricht University | public building, refurbishment | plaster on gypsum board, plaster on gypsum board, brickwork, concrete, floor heating in screed | Netherlands, Maastricht | Architect: Frencken Scholl Architecten |
1.387 m² | 2011 - 2012 | |
| Slot Loevestein Castle Poederoijen | public building, refurbishment | plaster on gypsum board, brickwork, concrete, floor heating in screed | Netherlands, Poederoijen | 544 m² | 2013 | ||
| Cantina Frangarto Bolzano | public building | floor heating in screed | Italy, Bozen | Client: private person |
43 m² | 2017 | |
| Politiebureau Burgwallen | Police Station Amsterdam | public building, modification , , refurbishment | floor heating in screed | Netherlands, Amsterdam | Architect: De Twee Snoeken, Amsterdam |
160 m² | 2015 - 2016 | |
| Utrecht University | public building | plaster on gypsum board, plaster on concrete, plaster on gypsum board, brickwork, concrete, floor heating onto screed, wooden or drywall subfloor | Netherlands, Utrecht | 1.548 m² | 2011 | ||
| Bus station Purmerend | public building | plaster on gypsum board | Netherlands, Purmerend | 82 m² | 2014 | ||
| Dania Showroom Vienna | public building, refurbishment | floor heating onto screed, wooden or drywall subfloor, acoustic plaster ceiling BASWA Cool, acoustic plaster wall BASWA Cool | Austria, Vienna | 124 m² | 2019 | ||
| BMW Sauber AG, Atrium Hinwil | public building | floor heating onto screed, wooden or drywall subfloor | Switzerland, Hinwil | 436 m² | 2007 | ||
| FSC Shop Santa Ponsa Mallorca | public building | jointless drywall ceiling with CTM placed on top | Spain, Santa Ponsa / Mallorca | 132 m² | 2013 | ||
| Restaurant Da Bruno Mijas Marbella | public building, new construction | plaster on concrete, plaster on gypsum board, brickwork, concrete | Spain, Marbella | Client: Privatperson |
141 m² | 2012 | |
| Restaurant Elviria del Sol Marbella | public building | plaster on gypsum board, GRAVIMAT | Spain, Marbella | 100 m² | 2018 | ||
| Bodrum Mosque - Myrelaion Church Istanbul | public building, refurbishment | floor heating in screed | Turkey, Istanbul | 249 m² | 2003 | ||
| Buddhistisches Haus | Ceylonhaus Berlin | public building, refurbishment | floor heating in screed | Germany, Berlin | Architect: Autzen & Reimers Architekten u. Stadtplaner |
43 m² | 2017 | |
| Kita Coface Mainz | day-care | public building | floor heating in screed | Germany, Mainz | 590 m² | 2010 | ||
| Museum Schloss Bernburg Christiansbau | Castle Museum | public building, refurbishment | plaster on gypsum board, floor heating in screed | Germany, Bernburg | Architect: cuboidoo jüttner schwesinger architekten BDA |
162 m² | 2013 | |
| Town Hall Bernburg | public building, refurbishment | floor heating onto screed, wooden or drywall subfloor | Germany, Bernburg | Architect: cuboidoo architekten BDA |
370 m² | 2011 |
 Die Komplettlösung
Die Komplettlösungvon Clina
